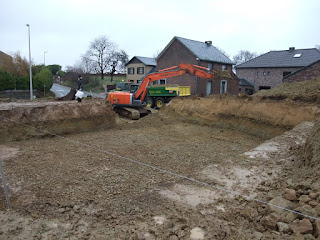For the past 3 years Wendy and me have been planning this project and it's damn time we started.... which we did the past 2 days. Here is photographic evidence:

That big hole in the gound is only the start of what, over the next few months, is supposed to become this beautiful piece of architecture:

Notice the sun in this sketch because it's what this house will use as it's main heating source. It will be solar passive house meaning it will use about 10 times less energy to heat then a regular house here in Belgium. If the budget allows we'll put enough photo-voltaic panels on the roof to never have an electricity bill over €15 per year. And since we are geeks it will have domotics and multi-room audio.
Designing and building your own house is common in Belgium. According to a saying we have "a brick in our stomach". We are not using bricks though, it's a combination of a concrete "pit" containing a wooden frame clad with cement bonded panels. And the layout is upside down, bedrooms downstairs (and partially underground) and the open-planed living spaces about 1.5 meters above ground level, which itself is 2 meters above street level.
This is as unconventional as you can get in this country but anyone that knows Wendy and me could guess we wouldn't have it any other way :).
If you are interested and can read Dutch (or just want to look a the photo's): we maintain a blog on a eco oriented site for (potential) builders called ecobouwers.be.
And I'll add a few English posts to my other blog which I named after the house number we've been assigned: 12C.
Greets
Bart & Wendy
5 comments:
Congratulations.
very nice to see you are building eco.
is there an rss feed for your other blog ?
Seems like ecobouwers doesn't have feeds for the blogs, but I already requested it. It's drupal so they probably are automatically generated already.
The other one is also on blogger but since I have not posted anything in the category "EN" the feed might not work yet.
met wie bouwen jullie?
@Gert
We hebben geen algemene aannemer, maar de voorlopige lijst is:
Architect: Atelier Kyoto - Eppegem
Beton: ETIB
Houtskelet: Nog op zoek naar een plaatser maar hebben wel al leveranciers voor de componenten.
Electriciteit, loodgieterij, ventilatie, afwerking, enz: wijzelf.
Dag Bart,
We zitten met een bijzonder vergelijkbaar project dat weldra gaat starten. Slaapkamers op min 0,5 - leefruimte op 0,5. Mezzanine op 1 Op het eerste zicht zeer vergelijkbaar met jullie tekening en ook lang over nagedacht. Het geheel (binnen) is volledig uitgetekend, maar aan technische zijde zijn er nog wat vragen. Misschien kunnen we iets voor elkaar betekenen?
Als je dat ziet zitten, graag een seintje terug. Marc en Evelyn (Marc.Lanneau@telenet.be).
Post a Comment